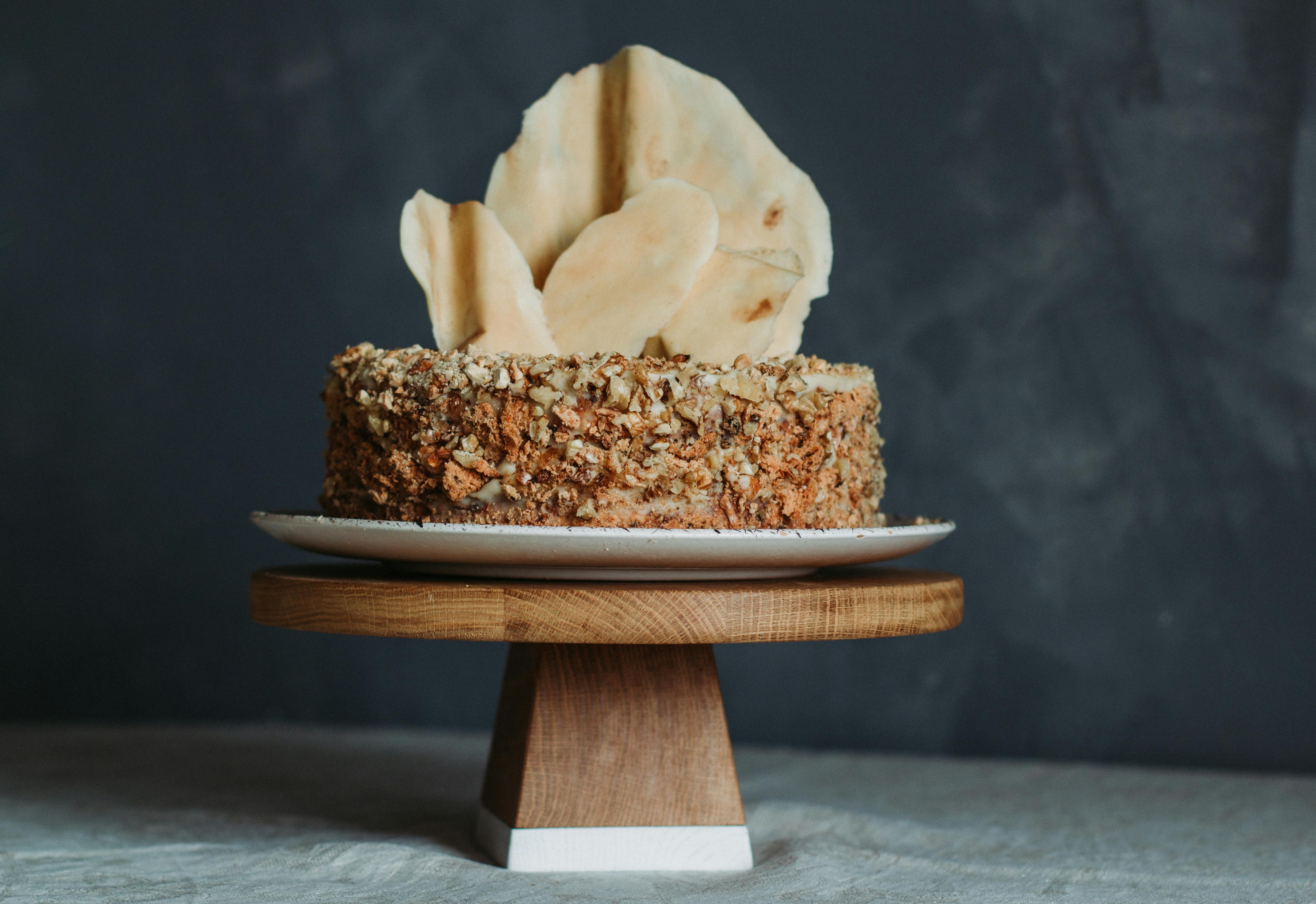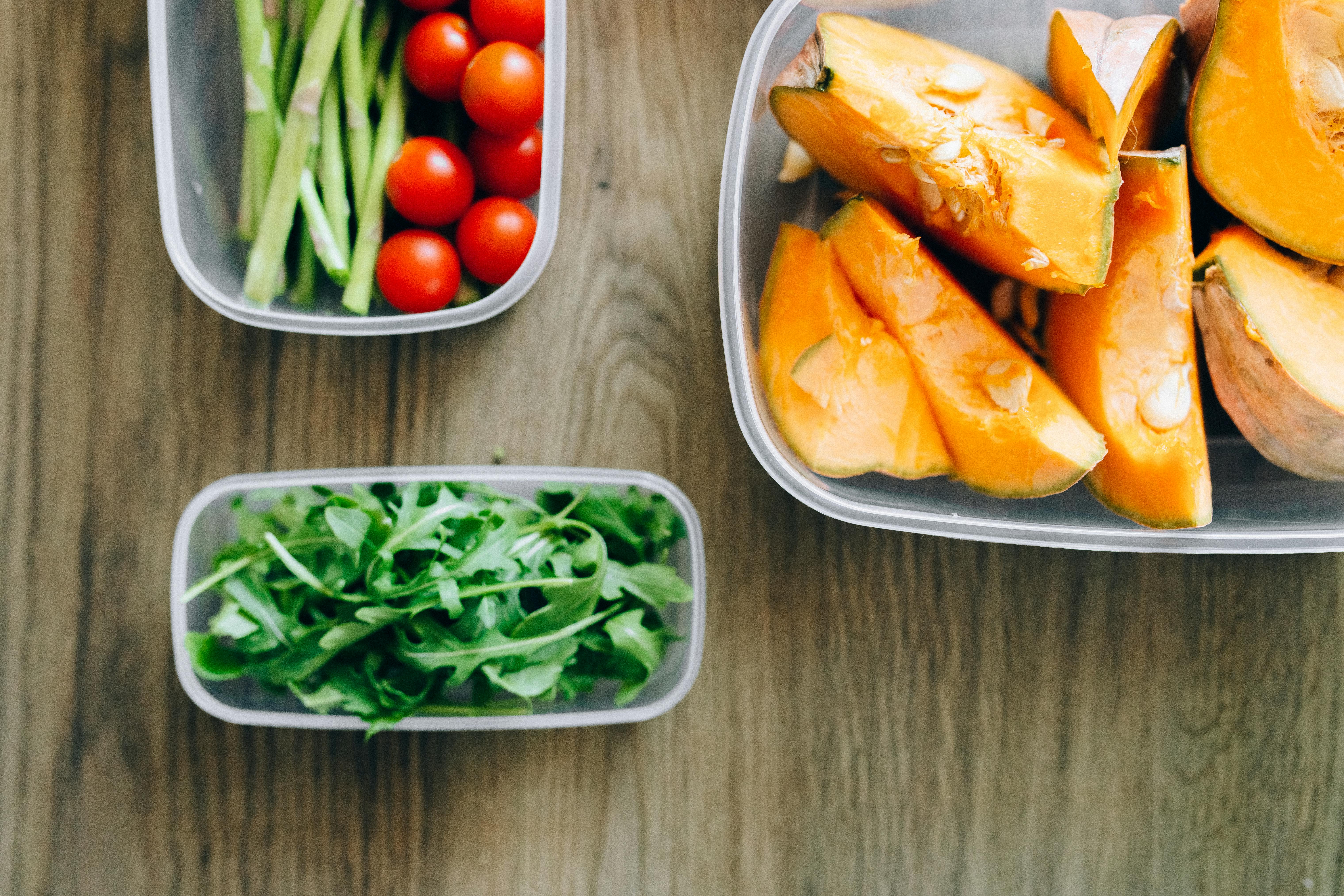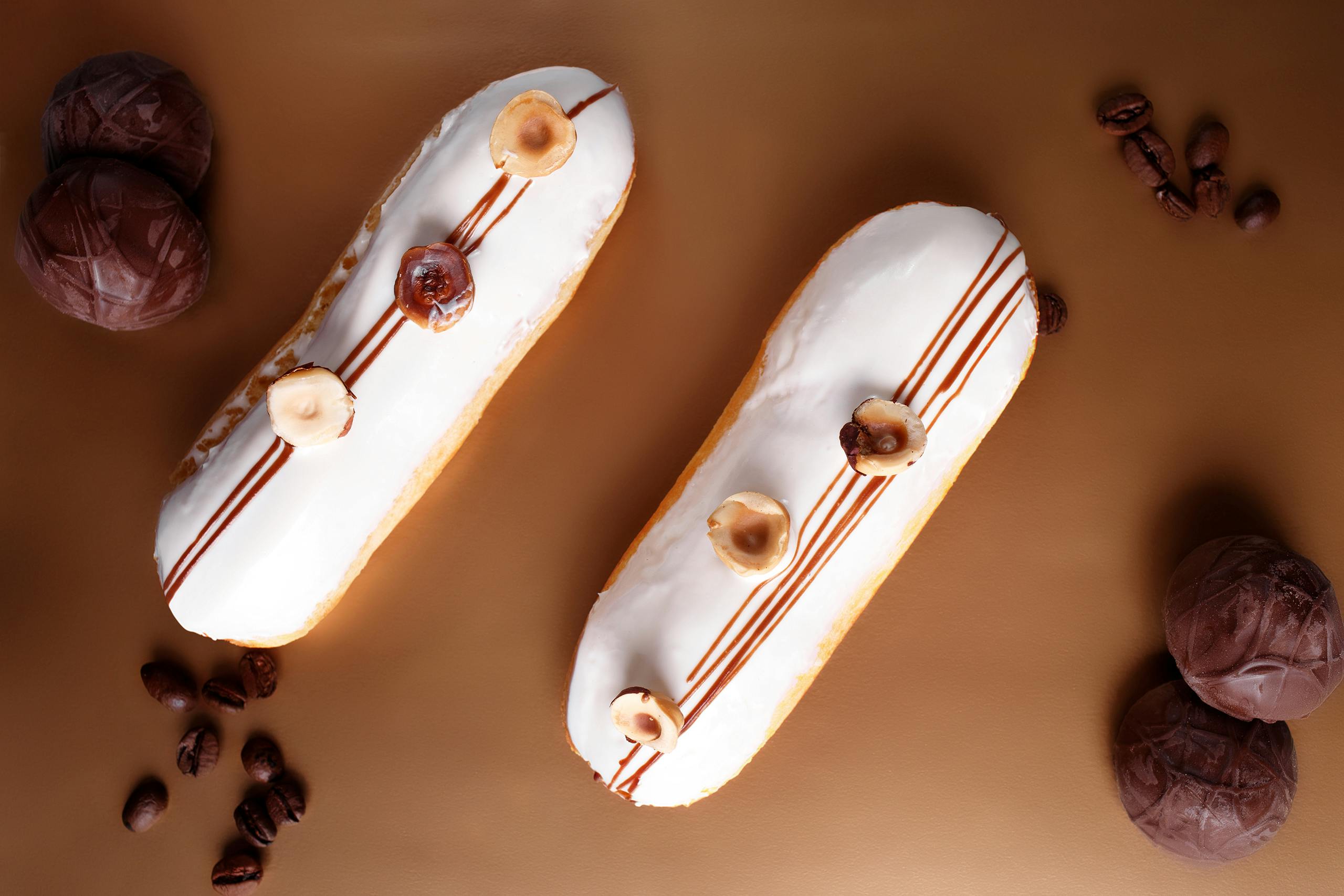1. Introduction
Many home centers sell closet kits that a homeowner can install in a weekend, providing plenty of flexibility to meet their needs and space requirements. If you’re just looking for a basic closet for storage, then you’re all set. However, if you want something that is unique, customized to your space requirements, and perhaps use the space even more efficiently, then you need to get more creative. One extreme is to have an entire custom closet designed and built, which can cost many thousands of dollars. This guide will give you some great ideas to get the best of both worlds, by having something that will be unique just for you, but without breaking the bank.
Cabinet design and installation is not difficult for a homeowner to do, as long as you take the time to plan all the steps, have the right tools, and the patience.
The approach we will be discussing here is a combination of furniture restoration, rough joinery, finished joinery and finally painting. That being said, each of these steps can be learned quickly with some basic knowledge and the use of the right tools.
2. Where do you start?
If you open your closet door and what you see is a mess, you may feel overwhelmed with the amount of work it will take to get organized and complete your closet project. This doesn’t have to be the case, and with some careful planning we took a closet that was a mess and in 3 days transformed it into a showroom closet. In the end, this closet was well organized with built-ins that would rival a main living room.
As you begin to design your closet, there are a variety of areas and points to consider below:
Areas for shoes (both standard and superior boot styles) making them easily visible
Hanging bars for short garments such as shirts and pants
Hanging bars for long garments, such as dresses
Personal hygiene items that can be placed in complementary baskets
Also consider items that can be placed on any open area of the wall for both functional use and aesthetic appeal, such as a mirror and pictures. A mirror can serve multiple purposes.
Functional use as a mirror when dressing
Reflects ceiling lighting to further illuminate shelving and lower areas
To give the perception that the space is even bigger
Before you start designing the layout, it’s important to understand how many storage areas you currently have to ensure you end up with more space.
1. Measure how many linear feet of hanger rods you have for:
Short clothes like shirts.
Long clothes like dresses.
2. How many feet of shoe space do you have?
3. Number of shelves for shirts and other items.
Create a floor plan by measuring the size of the room, including:
length and width
ceiling height
· Identify any other obstructions that may be in the area, such as a ceiling joist.
Next, draw a scaled sketch of the floor plan on drawing paper and label each area of the wall and assign it a function:
·Shoes
general storage
Hanging rods for hanging shirts, pants
Hanging bars for long garments such as dresses
· Location of furniture such as chests of drawers.
3. Designing a unique wardrobe
Now that you know what you have to work with, let’s get started designing your custom closet. You can buy a complete closet kit where everything snaps together easily, or create a completely custom closet with handcrafted cabinetry and millwork. The approach we’ll be taking is one way to get that totally custom look by taking advantage of furniture that’s legibly available.
Depending on what your budget is, you can find a dresser for as little as $30 at a garage sale, or fancier with an antique piece of furniture that can become the focal point of your closet. Remember that a closet is not just for storage, but it can also be an extension of your living space.
A unique approach to creating a custom closet is to use antique furniture or other furniture you’ve purchased at a flea market. Furniture doesn’t have to be in very good condition, but you do need to make sure that it works properly, that the drawers and doors work well, and that it fits into the space you’ve defined. For small closet areas, the biggest challenge will be finding a piece of furniture that fits and is proportionate to the area.
By starting with a few existing furniture pieces, you can see what works for you, and then design the rest of the closet around it.
4. Finishing of Carpentry and Final Notes
You can stop now that you have all the storage areas in place, but without the finish.
touches, it will only appear to be 50% complete even though it is fully functional. Applying a variety of moldings will add the finishing touches and make your cabinet look like a piece of furniture to rival a professional carpenter’s. The other benefit of this molding is that it will hide many of the irregularities between the pieces and the walls.
One of the easiest trim installations for the do-it-yourselfer uses corner (skirt) blocks and base blocks. Using these accessories eliminates the need for bevel and miter cuts, requiring only straight cuts and butting the pieces together.
Designing and installing a custom closet provides additional functionality and enhances the appearance of the home. A well-designed closet is efficient and provides an easy way to keep things organized.
With the instructions in this eBook, you should be able to do the initial layout of a cabinet, as well as the installation, or have some ideas that you can discuss with your cabinet designer. By taking these ideas and an open mind, you will be able to find many other ways to use furniture in your home construction projects, such as custom sink vanities and other specialty builds.




